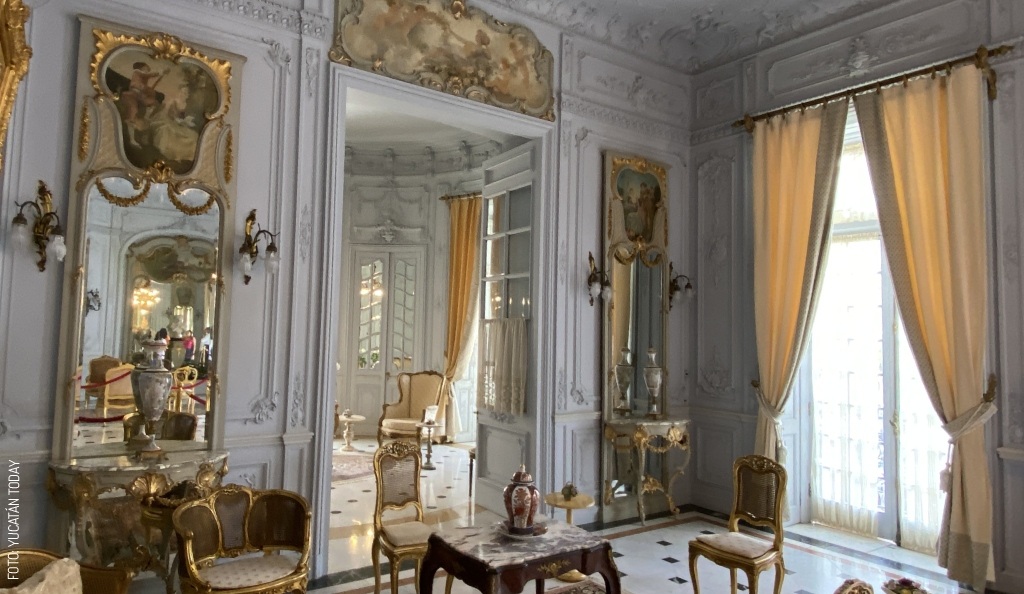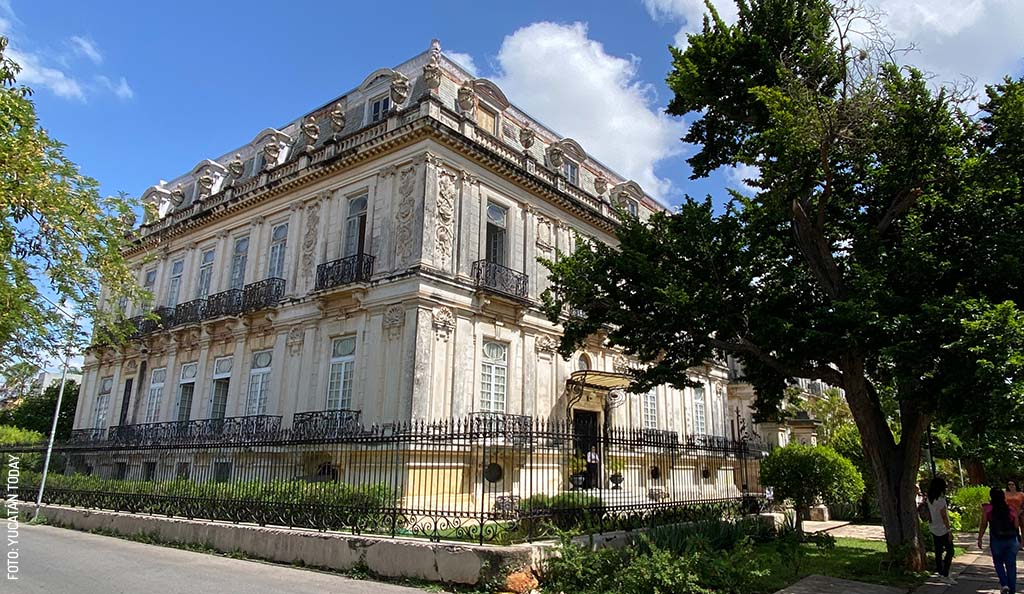
The Henequén Mansions of Paseo de Montejo
The immense wealth generated during Yucatán’s henequén boom between the 19th and 20th centuries is most evident along Paseo de Montejo and in much of the surrounding area. While today it represents the city’s center, at the time it was a rural residential area located on the road to the neighboring town of Itzimná.
In these areas, some of the “casonas” or mansions still stand out, either for their appearance, history, or the roles they’ve played over time. Most were built by the families who controlled the majority of Yucatán’s henequén industry and thus had significant resources to invest in their homes. Today, we’ll introduce you to some that now function as museums and are open to the public.
Palacio Cantón

At first glance, what is now the Regional Museum of Anthropology of Yucatán, Palacio Cantón, might appear like just another building nestled among the majestic trees of Paseo de Montejo. However, once you truly see it, it’s easy to understand why it’s the only mansion known as a “palace.”
Palacio Cantón was built between 1904 and 1911 as the family residence of General Francisco Cantón Rosado, who governed Yucatán from 1898 to 1902. In 1933, it became the property of the state government of Yucatán, serving for about 25 years as both the governor’s residence and a school.
In 1959, Palacio Cantón began a new life as a museum. At the time, its basement became the headquarters of the Archaeological Museum of Yucatán, while other areas of the building housed the Crescencio Carrillo y Ancona Library, the Academy of the Maya Language, and the Institute of Anthropological Research.
Finally, in 1980, the entire building was designated the Regional Museum of Anthropology of Yucatán. For more than 30 years, it featured a permanent exhibition of archaeological artifacts. However, this was relocated to Gran Museo del Mundo Maya (the Great Museum of the Maya World) in 2012. Since then, Palacio Cantón has hosted rotating exhibitions, always related to anthropology and Yucatán’s history. You can check which exhibitions are currently on display in our article Palacio Cantón, Regional Museum of Anthropology in Yucatán.
Regardless of the quality of the exhibits, Palacio Cantón is a museum piece in itself. Designed by Italian engineer Enrico Deserti and built by local Yucateco Manuel G. Cantón, it is one of the outstanding examples of Porfirian architecture (the period under president Porfirio Díaz, 1876-1911) in México. During this era, wealthy Mexicans were especially drawn to European, and particularly French, styles as symbols of sophistication and progress.

The architecture of Palacio Cantón blends elements of classical, baroque, and neoclassical styles, along with Beaux-Arts influences from Paris’s École des Beaux-Arts. On the exterior, these styles are evident in the building’s grandeur, symmetry, and use of classical forms like pediments, arches, and cornices. Inside, you’ll want to observe the intricate details of its decorative walls and ceilings, as well as luxurious imported materials such as the marble floors (especially visible on the staircase) and precious woods.
Museo Regional de Antropología de Yucatán, Palacio Cantón
Calle 43 #485 x Paseo de Montejo, Centro
IG: mpalaciocanton
Tuesday to Sunday, 8 am to 5 pm
Villa Amira: Fernando Castro Pacheco Cultural Center

Located on the corner of Paseo de Montejo and Calle 39, you’ll find what was once Villa Amira. Built in 1928, it belonged to the couple Don Augusto Canto Lara and Doña Amira Palma Franco—hence the name. The property was a family residence first for the Canto Palma family and later for the Ancona y Ancona family, until the 1970s.
From 2007 to 2023, the house was home to Mérida’s Historical Archive. The different rooms were used as archive spaces, reading rooms, and offices. However, in 2023, the building was renovated and restored to become the Fernando Castro Pacheco Cultural Center. Here, in addition to exploring the work of this renowned Yucatecan visual artist, you can also appreciate the architecture of Villa Amira.

Because it was built after the Mexican Revolution, its style differs from that of the other mansions on Paseo de Montejo. You’ll notice the building favors simple forms and clean lines. Especially noteworthy are the use of celosías (decorative perforated concrete blocks) on the façade and, inside, the colorful mosaic floor tiles known as pasta tiles. Both elements reflect a shift toward nationalistic aesthetics, using locally made materials and styles.
Centro Cultural Fernando Castro Pacheco
Paseo de Montejo x calle 39, Centro, Mérida
Tuesday to Saturday, 10 am - 8 pm
Sunday, 8 am - 5 pm
Free entry
El Pinar

If you’ve seen El Pinar, it surely caught your eye: it looks like a dollhouse, cotton-candy pink, straight out of a fairytale. In Mérida, long before Barbie-mania took the world by surprise, El Pinar and its distinctive tower—both painted a striking pastel pink—were already pointing skyward from Calle 60.
Who did the pink mansion belong to?
El Pinar was built at the end of the 19th century, between 1898 and 1904. Its architecture is primarily French Renaissance in style, with Beaux-Arts elements and subtle touches of Art Nouveau.
Although some details—such as the architect—remain unknown, it is certain that the mansion was built using blueprints and materials brought from Europe, as was customary among henequén estate-owning families at the time. And it has practically always served as a family home: it was first the residence of the Peón de Regil family, later the Peón Rosado family, and, after briefly housing the honorary consul of Austria, the Molina Casares family.
For years, locals and visitors alike have looked at this picturesque house with curiosity, wondering what secrets and wonders its interior might hold. As a private home, few had the opportunity to see inside. However, after the passing of its last residents, Mr. José Trinidad Molina Castellanos and his wife, Mrs. María Lucía de la Concepción Casares Espinosa, their children decided to open it to the public. In addition to hosting private events, El Pinar is now open as a house museum, offering guided tours that lovingly walk visitors through the building’s history and the lives lived within its walls.
If you do the guided tour of El Pinar (available Sunday through Friday, every hour on the hour), you’ll find that this unique residence, dreamed about by many, is not just a family heirloom but an integral part of the city’s everyday life. From its beautiful gardens to the top of its tower, El Pinar welcomes you with open doors to dazzle you with its architecture, history, and décor.
El Pinar Mérida
Calle 60 x 35 y Av. Colón, Centro
Guided tours:
Sun. - Fri., 11 am - 4 pm
On the hour
$200 pesos per person
$150 pesos for students, teachers, and INAPAM cardholders
$100 pesos for children aged 4 - 12
IG: elpinar_merida
Montejo 495

The so-called “Twin Houses” on Paseo de Montejo stand out among the other mansions in the area because, while not identical, they are clearly sisters. For years, they were surrounded by legend and mystery; however, now that information is more accessible, most Meridanos know that these buildings—officially named “the Cámara Houses”—once belonged to brothers Ernesto and Camilo Cámara Zavala, members of one of the most prominent henequen landowning families.
When the henequen market collapsed, the house located at number 495, right on the corner with Calle 45, was acquired by Fernando Barbachano Gómez Rul and his wife, Doña Maruja Herrero García. Great promoters of Yucatecan and Maya culture on the world stage, they not only maintained and enhanced the home, but also welcomed distinguished guests such as U.S. First Lady Jackie Kennedy, Prince Rainier and Princess Grace of Monaco, and King Umberto II of Italy, among others. Since 2021, the house has been open to the public as Casa Museo, allowing anyone to take a journey through Yucatán’s history.

Inside Montejo 495, you can admire classic 20th-century interior design and decorative art, with perfectly preserved furnishings. Don’t miss the architectural details of the building itself. The Cámara Houses were designed by French architect Gustave Umbdenstock and built by engineer Manuel Cantón Ramos between 1907 and 1911. They are perfect examples of French Neoclassical architecture, with a strong Beaux-Arts influence.
The grand exterior features Greco-Roman elements (such as columns, balustrades, and pediments) and rich ornamentation, particularly the wrought iron balconies and gates. Inside, take note of the Carrara marble floors, the delicate moldings and stucco adorning the walls and ceilings, and the wallpaper that gives each room its unique personality. The spectacular stained-glass windows are especially notable, with the central one filling the house with natural light.
Montejo 495, Casa Museo
Paseo de Montejo #495 x 45, Centro
FB: montejo495
Guided tours: Tue. – Sun. 10 am – 5 pm
First published in Yucatán Today print and digital magazine no. 452, in August 2025.
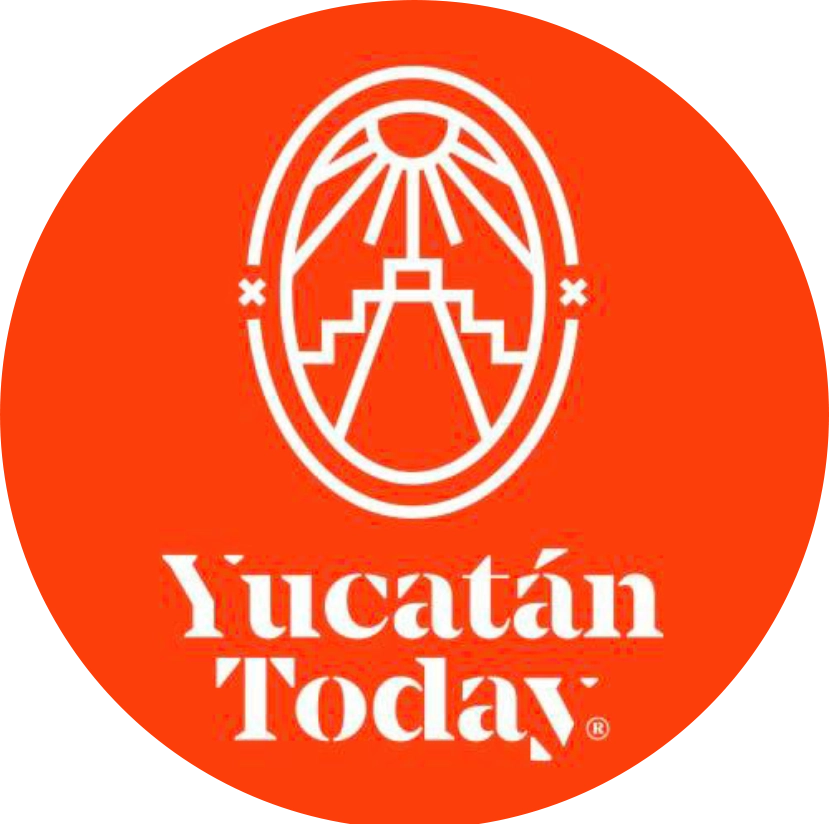
Author: Yucatán Today
Yucatán Today, the traveler's companion, has been covering Yucatán’s destinations, culture, gastronomy, and things to do for 38 years. Available in English and Spanish, it’s been featured in countless travel guides due to the quality of its content.
In love with Yucatán? Get the best of Yucatán Today in your email.
Don't miss our best articles and the monthly digital edition before anyone else.
Related articles
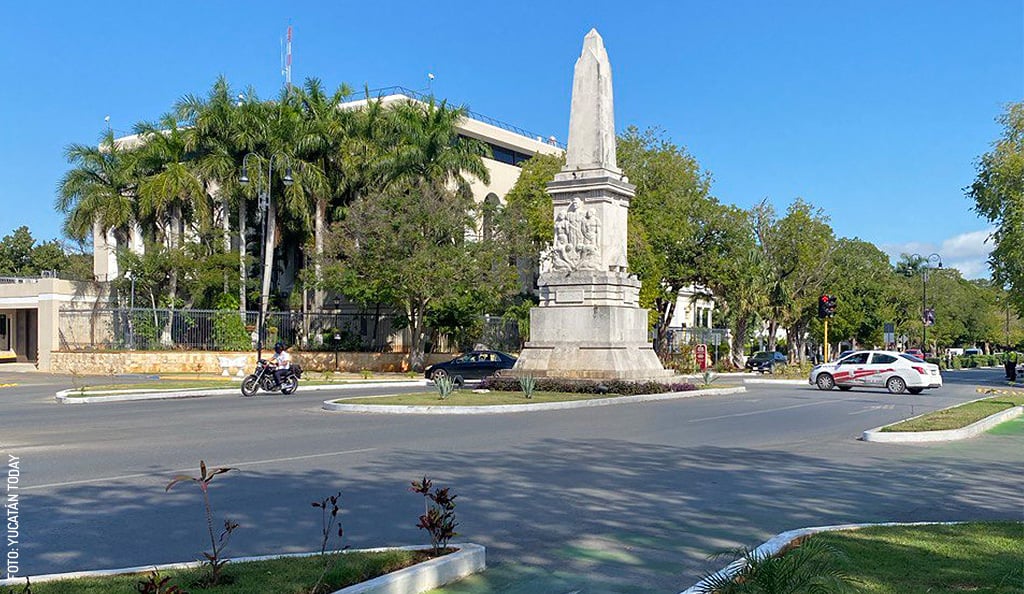
The Calle 60 and Paseo de Montejo Stroll
Discover the charm of Calle 60 and Paseo de Montejo in Merida. A guide to museums, colonial mansions, crafts, and iconic sites. Experience Yucatan!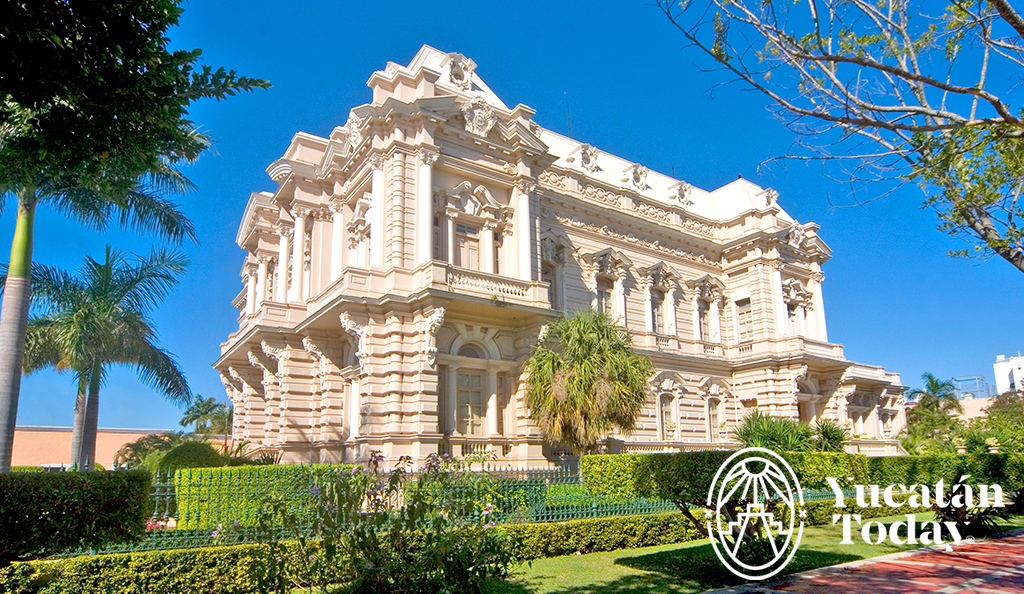
Paseo de Montejo Trust
All the travel guidebooks talk about Paseo de Montejo as the “Champs Elysees” of Mérida. Wikipedia describes that Parisian avenue as “a prestigious...