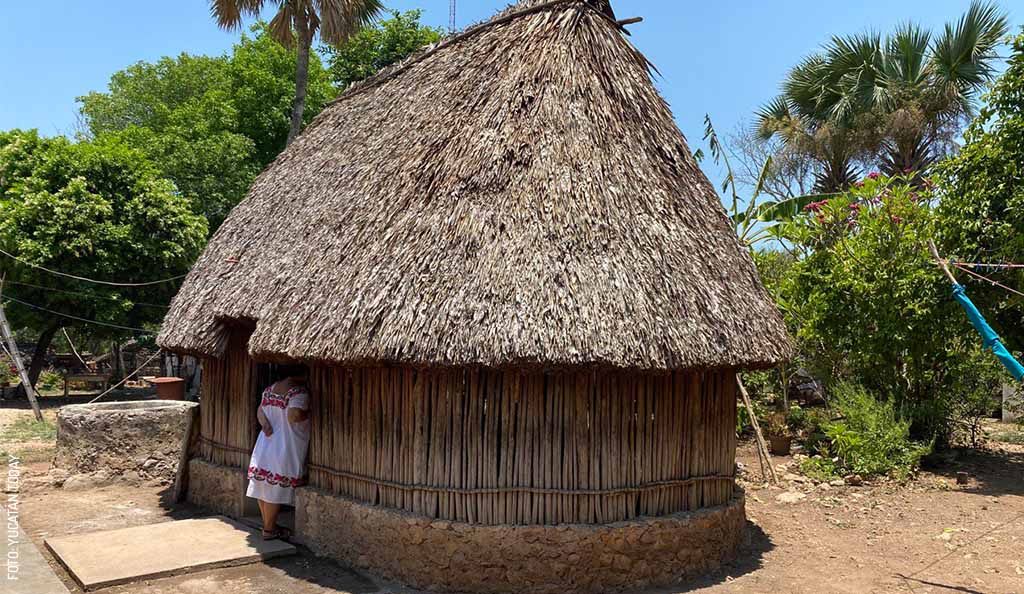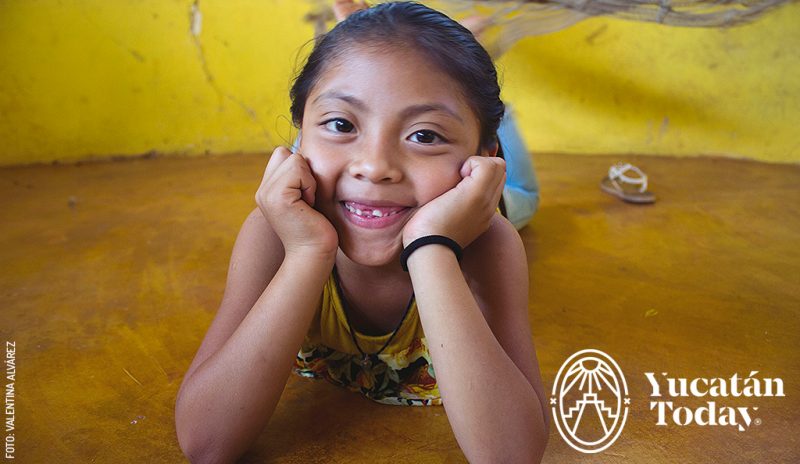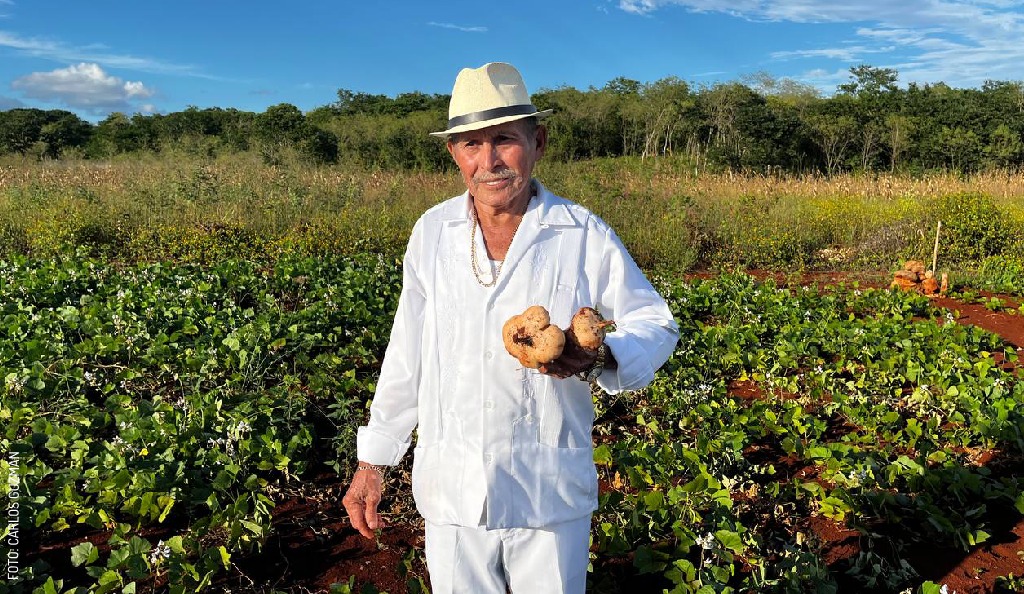
The Traditional Maya House
The Traditional Maya House, What is it made of? How to make one? History.
 When we think of Maya cities and their inhabitants, we often envision glorious cities like Chichén Itzá or Uxmal, with their carved stones, pyramids, Grand Ball Courts, and more. However, we now know that the population sought refuge and managed their social life in a different context, one that persists to this day. In the coolness of a high roof, built with materials from the surrounding forest, rises the beautiful and timeless Maya house.
When we think of Maya cities and their inhabitants, we often envision glorious cities like Chichén Itzá or Uxmal, with their carved stones, pyramids, Grand Ball Courts, and more. However, we now know that the population sought refuge and managed their social life in a different context, one that persists to this day. In the coolness of a high roof, built with materials from the surrounding forest, rises the beautiful and timeless Maya house.
Its construction is an ancient art that combines skill and knowledge of the environment. Mastering the skill of discerning the finest wood hidden within the depths of the Maya jungle is an essential step; not all Bejucos (lianas or vines) are good, and not all are resistant or durable. Many of these wild plants used to be found in the Solar Maya (Spanish for “Maya Backyard”), but it’s been increasingly difficult to collect them over the years.
This is not only due to the growth of urban development and the reduction of natural areas but also because the traditional Maya house was perceived by the Spaniards as primitive and is still considered an indicator of poverty to this day. The reality is that the traditional Maya house is an outstanding example of architectural efficiency, creating a construction that’s ideal for our climate based on centuries of experimentation and learning. The Maya house is cool in summer, warm in winter, and highly resistant to storms and hurricanes. However, the younger generations prefer concrete constructions, which means that the knowledge required to build a Maya house, which was once known by everyone, is becoming increasingly scarce among the general population.
What materials are used to build the Maya house?
The most important elements of the traditional Maya house, according to Felipe de Jesús Castillo Tzec in his illustrated book "T'aano'ob Yéetel u yoochelo'ob," are as follows:
- Aak' (Lianas or vines used to tie some parts of the house)
- Jíil (Horizontal rod that serves to lock or tie the thatch)
- Joolnaj (Door)
- Koloojche' (Bajareque, which refers to handmade construction material)
- Noj okom (Main post of the traditional Maya house)
- Okom (Posts or pillars that provide support in the construction)
- Pak jo'ol (House ridge)
- Pak'lu'um (Coating made of red earth, thatch, and tree bark juice used for plastering the walls in the traditional Maya house)
- Su'uk (Thatch used to cover the roof of the house)
- Táanche' (Wooden beam or rafter)
- Ts'eek (Foundation)
- Wiinkilche (Vertical rod where the Jíil is tied)
- Xa'an (Huano palm that serves to cover the roof of the house)
How is a traditional Maya house built?
According to doña Lilia Victoria Magaña Estrada, who specialized in the construction of traditional Maya houses, the process begins by planting the four main posts or Noj Okom, which will serve as the primary foundations of the house. Following that, the two Táanche (beams) are installed, where hammocks will be hung, along with the two Paach Naj (crossbeams), two wooden pieces placed on the sides to form a square together with the Táanche. To achieve the oval shape that allows hammocks to be hung, six additional pieces of wood are placed as a guide around the perimeter.
To achieve this shape, two "corners" are formed with thin bendable wood pieces called Jíil, which are tied to the Táanche with six to eight Bejucos (vines). The Jíil, along with the Wiinkilche (rods), form the roof guide for the placement of the Xa'an leaves (palm thatch). Bajareques are then placed around the house except for the two Joolnaj (doors).
The roof of the Maya house: The Huano palm
The essence of the roof lies in a palm-endangered species called "Huano" (Xa'an); it reaches a height of about four to six meters. Its leaves are dark green and wide with long folds. An average house requires approximately 4,000 leaves in total. Interestingly, the Spanish name of the palm is related to "guano," which refers to bat droppings. This is because the plant relies heavily on bats consuming its seeds, which are later dispersed through their droppings, providing valuable fertilizer for its growth.
The Huano leaves are individually arranged on a spacious area, measured locally in "mecates" (20 m x 20 m). The leaves are sun-dried for two to three days to dehydrate, and it is the dew of the early morning that softens them, making them easy to handle. This morning dew provides the perfect amount of moisture to bend the leaves without causing them to rot. In addition to the weather conditions that dry and moisten the Huano leaves, it is essential to work during a full moon. Some say it is related to the water that remains in the leaves and the insects that do not harm the palm during the full moon. The truth is, if not done in this way, the palm will inevitably rot, especially at the top point where both sides of the pyramid-shaped roof come together; this upper part is called "Pak jo'ol" or ridge.

The Huano leaves are bent in a special way to contract, and then they are fitted into the flexible Bejuco guides that surround the oval shape of the hut. The leaves are placed in rows and are staggered. When freshly placed, the leaves emit a very peculiar and pleasant smell, and their green color fades as they dry, taking on the characteristic yellow/brown hue. For privacy and durability of the house, a cement coating can be used, but Pak'lu'um is the most traditional material to cover the walls. Pak’lu’um is a mixture of K'ankab (red earth), Zacate, and tree bark juice. When this mixture dries and is used as stucco, it creates a very resistant and strong layer, similar to mud.
The traditional Maya house and Yucatecan climate
 The traditional Maya houses are also well-suited to combat the heat experienced in the Yucatán Peninsula. The high roof and the red earth walls help cool the interior; when the floor is finished with polished cement, this material also stays cool, so it's common to see children doing their homework or playing while lying on the floor. In addition to this, the design of the two parallel doors allows for a smooth flow of air in and out of the house without any obstacles.
The traditional Maya houses are also well-suited to combat the heat experienced in the Yucatán Peninsula. The high roof and the red earth walls help cool the interior; when the floor is finished with polished cement, this material also stays cool, so it's common to see children doing their homework or playing while lying on the floor. In addition to this, the design of the two parallel doors allows for a smooth flow of air in and out of the house without any obstacles.
To open a traditional Maya house, it's essential to understand its hook-shaped lock that secures both side-opening doors. Upon entering, you may notice that the ceiling is somewhat low. Some people believe this is due to the apparent short stature of the Peninsula's inhabitants; however, even for them, the entrance is somewhat small. The cultural reason behind this comes from the idea of bowing upon entering the rooms, forcing the guest to lean as a sign of respect.
Maintenance and remodeling of Maya houses
 The materials used in Maya houses are so durable that instead of demolishing them for remodeling, the "Palizada" is often put up for sale, allowing for the recycling of materials to construct a cabin on another plot of land. In communities, we have witnessed how they even dismantle an entire roof and, with the help of approximately 20 men, transport it by walking from one neighborhood to another. For many, it is surprising to discover that the Maya house is not only used as a bedroom but also as a kitchen. It may seem crazy to light a fire with a hot griddle in a structure made of sticks and dry leaves, which, in fact, never completely goes out. However, the smoke from the fire creates a carbonized and black layer on the walls and roof, removing its flammable properties.
The materials used in Maya houses are so durable that instead of demolishing them for remodeling, the "Palizada" is often put up for sale, allowing for the recycling of materials to construct a cabin on another plot of land. In communities, we have witnessed how they even dismantle an entire roof and, with the help of approximately 20 men, transport it by walking from one neighborhood to another. For many, it is surprising to discover that the Maya house is not only used as a bedroom but also as a kitchen. It may seem crazy to light a fire with a hot griddle in a structure made of sticks and dry leaves, which, in fact, never completely goes out. However, the smoke from the fire creates a carbonized and black layer on the walls and roof, removing its flammable properties.
The Maya house and its place in nature
 It is essential to mention that the traditional experience of the Maya house encourages its residents to coexist with the wildlife around them. However, some modern cabins have pavilions to reduce the risk of encountering wildlife (e.g., insects) during moments of rest. The coexistence with fauna in these spaces is so normalized that there is even a pole in the construction called Beelch'o' or "mouse's path," which allows rodents to pass from one side to the other.
It is essential to mention that the traditional experience of the Maya house encourages its residents to coexist with the wildlife around them. However, some modern cabins have pavilions to reduce the risk of encountering wildlife (e.g., insects) during moments of rest. The coexistence with fauna in these spaces is so normalized that there is even a pole in the construction called Beelch'o' or "mouse's path," which allows rodents to pass from one side to the other.
The Maya house is a living legacy that coexists with the region’s ecosystem, a testament to the ingenuity and knowledge of the builders. Even celestial bodies are involved in this process, with the moon marking the ideal times for construction and when it’s best to avoid it. Sleeping, cooking, having conversations, and simply being in one of these structures is an experience connected to our ancestral traditions.
Cabañas Pájaro Azul
Calle 22 x 37 y 41, Colonia Hidalgo, Akil
Cel. 997 105 3234
WhatsApp: 997 105 3234
IG: @pajaro_azul_akil
FB: Cabañas Pájaro Azul
Photography by Juan Manuel Mier y Terán, and Yucatán Today for use in Yucatán Today.
In love with Yucatán? Get the best of Yucatán Today delivered to your inbox.
Related articles

The Maya Sacred Trees
Discover Yucatán's sacred trees: from the ceiba and chicle to the legend of chechén and chaká. Explore the ancient heritage and natural Mayan...
Playing Maya Games
The Maya played some traditional games before the arrival of the Spanish, and they have passed them down until today.







