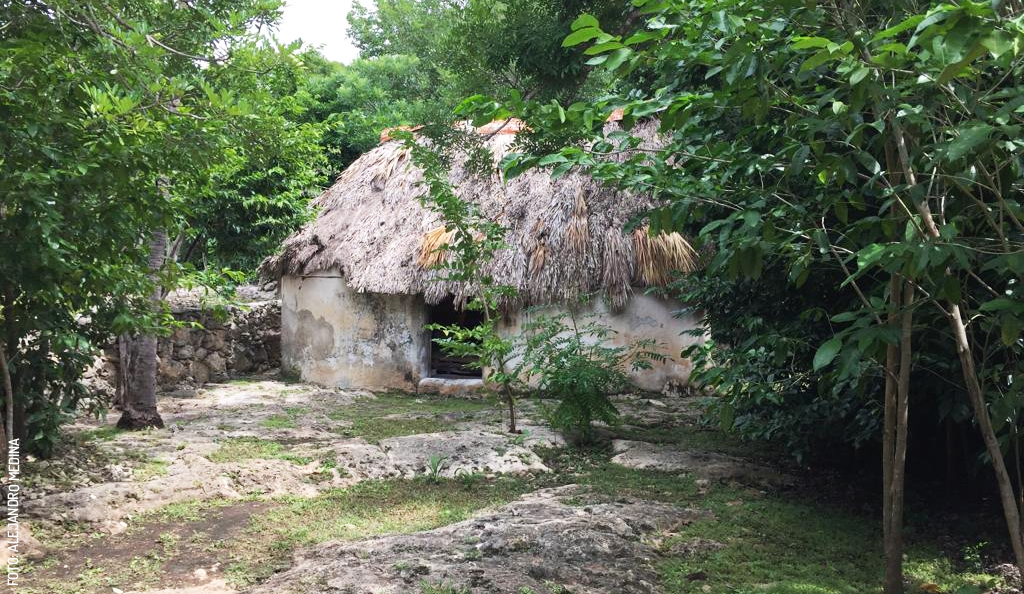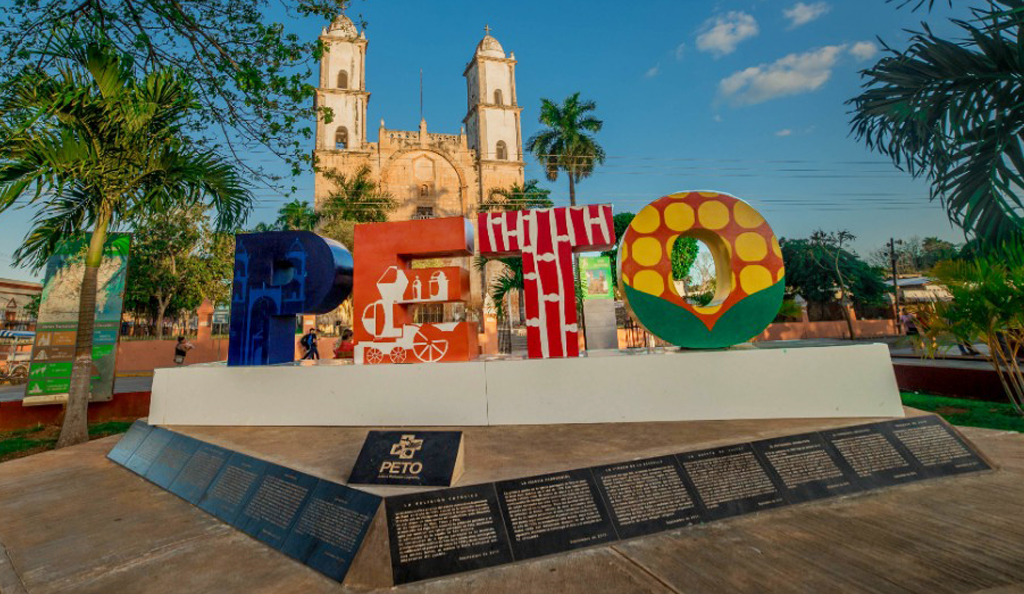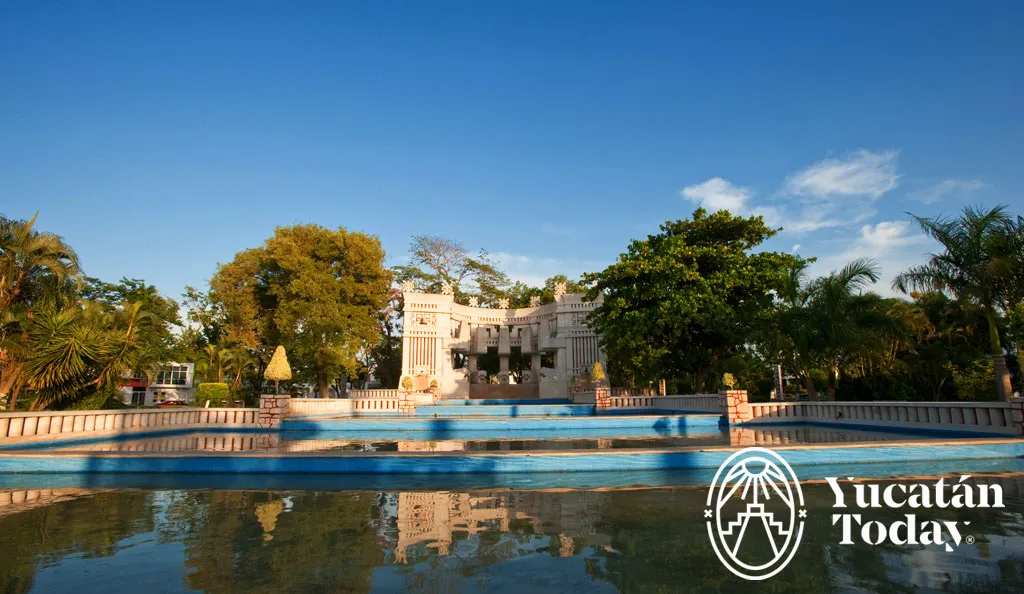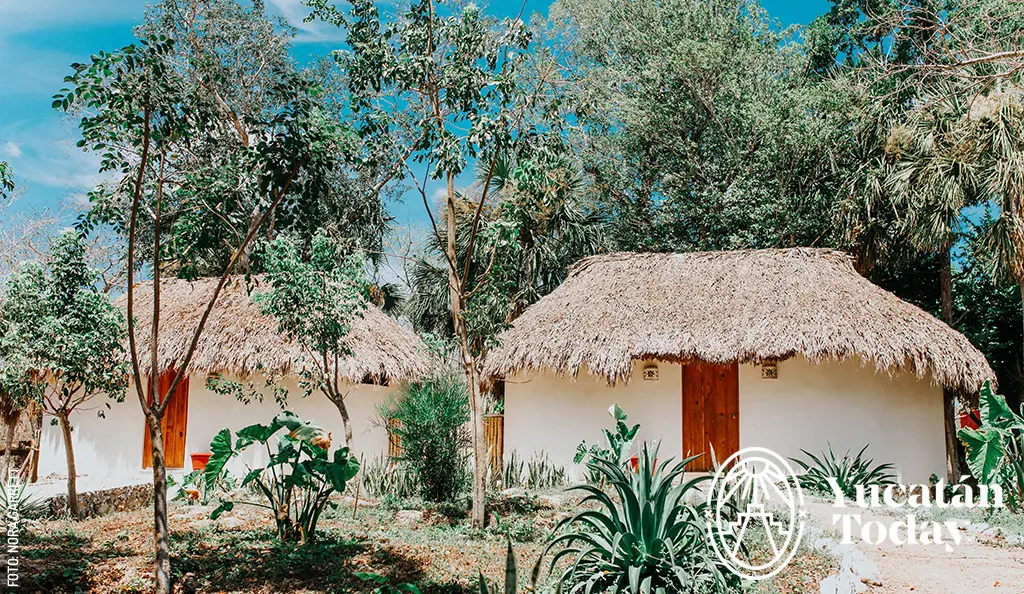The Mayan city of Chichén Itzá is considered one of the wonders of the modern world and - along with Uxmal, the entire Puuc Route and other archaeological sites - is one of the main attractions to visit Yucatán. Without a doubt, the architecture of its large buildings is a clear example of the technique, creativity, science and worldview of the Mayan culture, as well as its close relationship with the mountain.
But beyond the pyramids and temples, the peninsular Mayans have a technique and form for the construction of their homes that takes advantage of the materials of the region and ancient knowledge.
 The morphology of the Mayan house has withstood centuries of change, as well as weather conditions such as cyclone seasons, droughts and - in recent years - cold spells (known as “the frost”). The houses are a refuge from the peninsular climate, which is usually hot and humid, offering a cool and ventilated space. On the other hand, their palm roofs allow smoke to escape, offering the advantage of having a stove to cook and keep warm in the cold season.
The morphology of the Mayan house has withstood centuries of change, as well as weather conditions such as cyclone seasons, droughts and - in recent years - cold spells (known as “the frost”). The houses are a refuge from the peninsular climate, which is usually hot and humid, offering a cool and ventilated space. On the other hand, their palm roofs allow smoke to escape, offering the advantage of having a stove to cook and keep warm in the cold season.
The peninsular Mayans used a wide variety of plant species to build their houses. The roofs can be made of huano palm (“Kuum” in Mayan) or grass in coastal areas because it is more resistant to the salty sea breeze, or both together at the same time. Many trees that serve as poles (“Okom” in Mayan) are made of hard and resistant wood that comes from ancient forests. The rest of the wood used for its construction comes - in some cases - from abandoned cornfields. More than 100 species of wood can be used for its construction. This is an example of ancient Mayan knowledge in the sustainable management of the ecosystem. In this way, they can continue using wood from the mountain without deforesting it.
The construction of the Mayan house is ecological and has not only botanical, but also forestry knowledge. Soft and flexible woods are used for arches, palm trees and grass. The vines or vines serve to tie the entire structure of the house, without the need for a single nail, screw or cement. As if that were not enough, the earth and stone (both natural and lime version) from the region are used for masonry. The living spaces are designed so that the houses are strategically oriented according to the passage of the sun to have their plot. In some cases two or three houses are built one after the other depending on the size of the families.
We invite you, on your visit to the Yucatan Peninsula, to stop to recognize the knowledge passed down generation after generation of the construction of Mayan homes.
For more information, we recommend these readings:
Aurelio Sánchez Suárez. 2006. The Contemporary Mayan House. Uses, Customs and Spatial Configuration, Peninsula Vol (1). No. 2: 81-105.
Aurelio Sánchez Suárez (Coordinator). 2017. Xa'anil naj. The Great House of the Mayans. Autonomous University of Yucatan.

Author: Andrea Medina
Born in Mérida and raised in the heart of the Peninsula, I consider myself a “yucaterca.” My childhood – without electronics, surrounded by nature and indigenous communities – made me sensible towards real, simple, genuine things and people. At age 7, I started a radio show with the XEPET “The Voice of the Maya” which allowed my imagination and creativity to develop and become my favorite space.
Receive the latest articles and much more from the best of Yucatán in your email!
Related articles

Telchaquillo: The Past in Today
When you visit Telchaquillo, you’ll notice the warmth of its people. Because it's a small town, everyone knows everyone and you will be referred to...
Peto: The Moon's Crown
If you haven't been to southern Yucatán, start by visiting Peto, you'll fall in love with this historic town, its attractions and its people.





